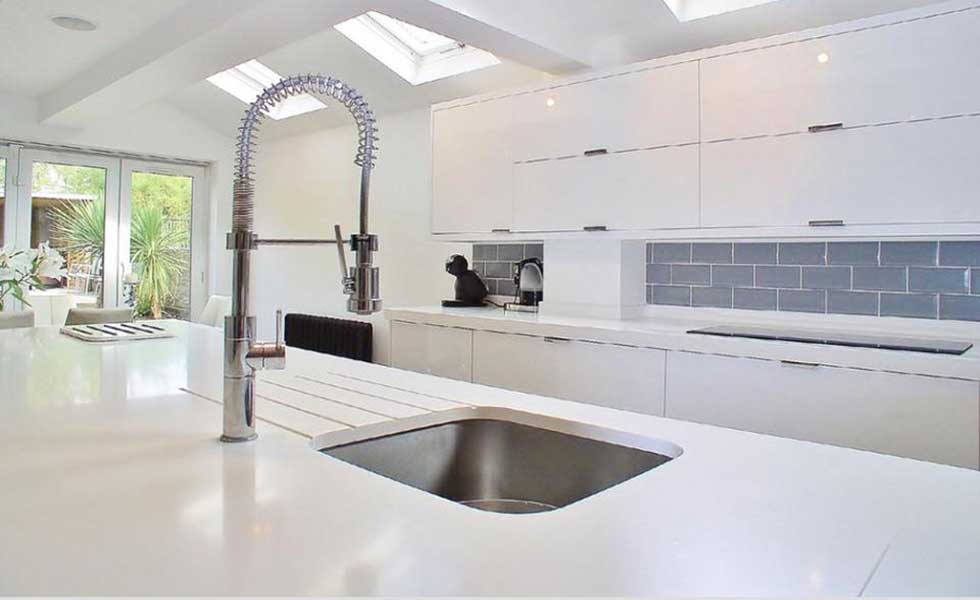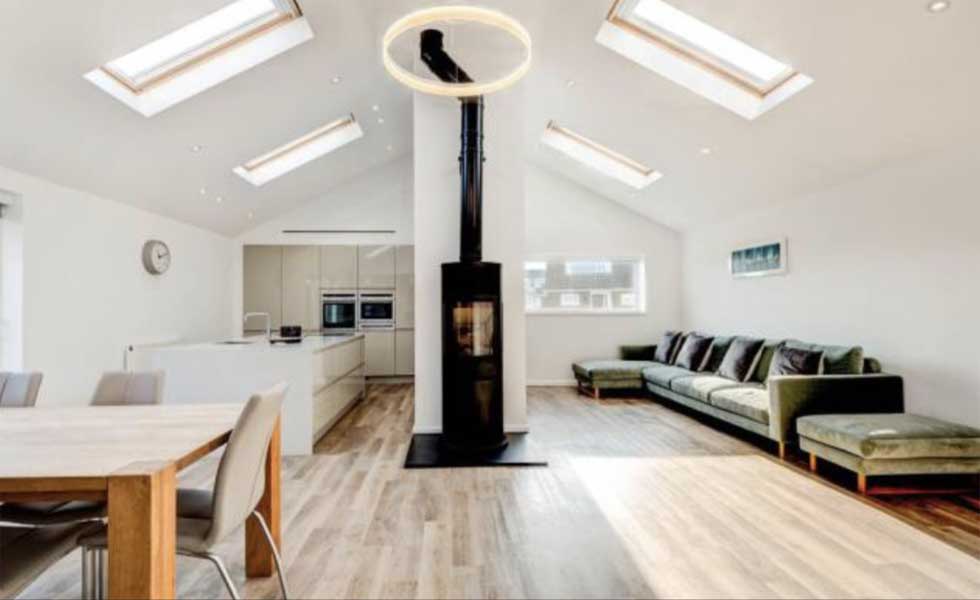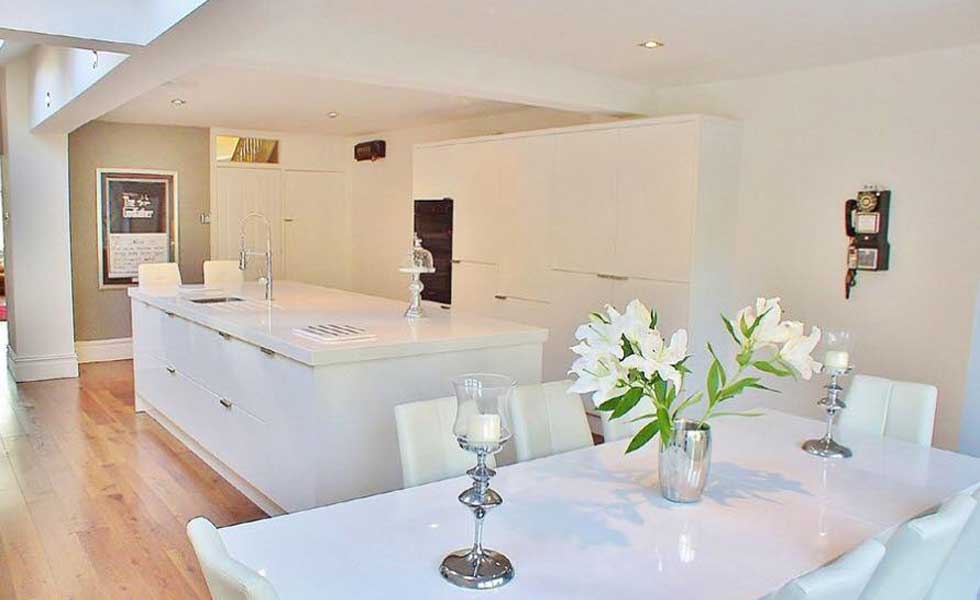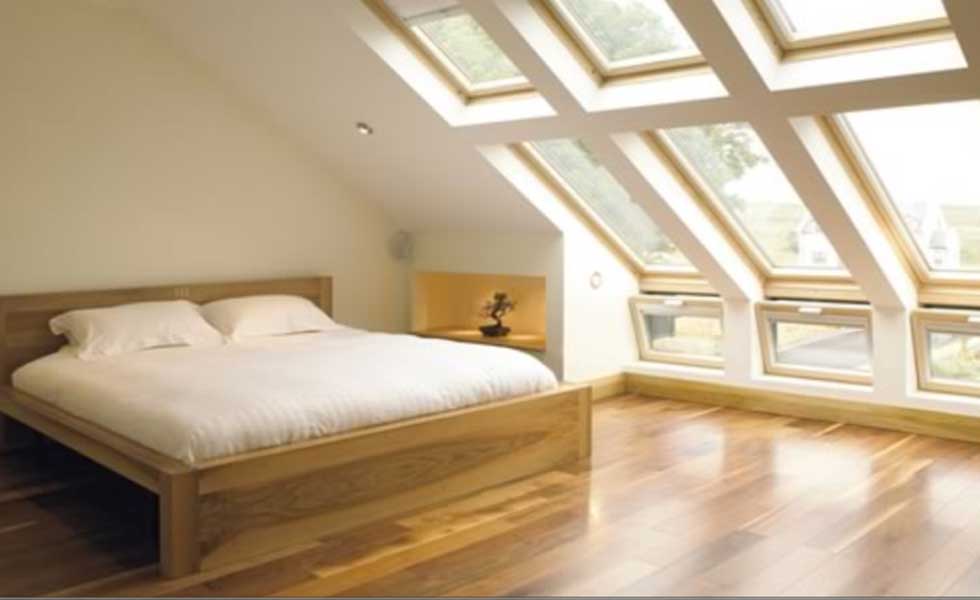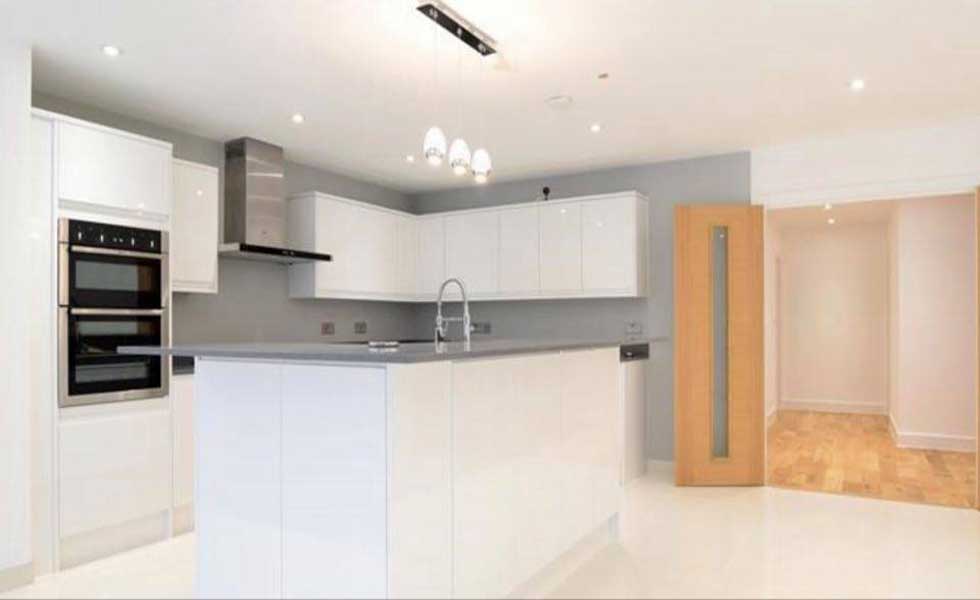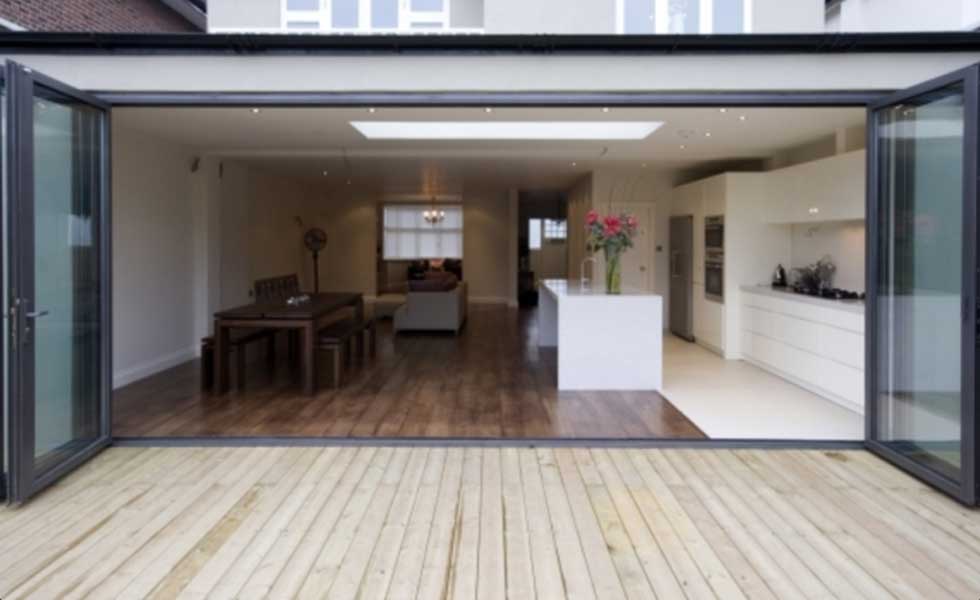BJW ARCHITECTURAL
DESIGNING TO MAKE A DIFFERENCE
CALL NOW FOR A FREE SITE CONSULTATION!
Initial site consultations are undertaken free of charge.
Phone Ben Whitby on 01273 441009 or 07856 899101 for a no-obligation discussion of your building project requirements, alternatively you can contact us via email on benw@bjwarchitectural.co.uk

CONVERSIONS
We provide a full design service, which includes a measured survey, discussing your requirements and preparing design drawings.
You can receive the level of service you require. If you wish we can simply assist with applying for Planning Permission (if required) and Building Regulation….

EXTENSIONS
We can provide advice on what is feasible and permissible under planning guidelines.
We offer a full design service, which includes a measured survey, discussing your requirements and what is feasible, preparing existing and draft proposed schemes, to submit for planning….

ALTERATIONS
If you are planning to make internal alterations structurally you can benefit from our professional advice.
We can provide working drawings with structural calculations prepared by our fully qualified Structural Engineer. We will submit a building control application…..

NEW BUILDS
Our team of professionals have the experience to design traditional and contemporary new builds and are successful in gaining full planning permission.
We believe that the key to creating the perfect home is in the design that meets the clients aspirations….
SERVICES
BJW Architectural are a dynamic architectural practice with a wealth of experience; we embrace each challenge and aim to transform even the mundane into something special to deliver the very best for our clients.
WORK UNDERTAKEN
– Loft Conversions
– Extensions
– New Builds and Conversions
– Structural Alterations
HOW THE PROCESS WORKS
Initial free consultation – With every enquiry we offer a free consultation at the client’s property, where you can meet us face-to-face and discuss your proposals and feasibility.
When working on a project we believe that good design is only created through a close dialogue between ourselves and the client.
SERVICES
THE NEXT STEP
Once we have listened to and understood the clients requirements we develop a design that we think answers the brief. A draft plan is then produced often within 10 working days and sent through to the client for approval; this design is then discussed and modified if required until both us and the client are happy with the result.
The next stage is to make the relevant submissions to the local authority for approval, where we act as your agent throughout the whole process. Full guidance on timescales of the whole process will be given to client during free consultation.
GET IN TOUCH
Leave your name and email below along with what you are looking for in the message box. Or you can call us on 01273 441009 or 07856 899101.

